In her book The Fountainhead, Ayn Rand portrays the protagonist, Howard Roark, as an individualistic young architect who chooses to struggle in unimportance rather than compromise his artistic and personal vision. The book follows his fight to practice what the public sees as modern architecture, which he considers to be superior, despite an establishment focused on tradition-worship.
In the book Architecture’s New Media: Principles, Theories, and Methods of Computer-Aided Design, authors Yehuda E. Kalay and William J. Mitchell talk about computer-aided architectural design (CAAD) and its ability to model and manipulate objects, beyond just graphical representation. They also go into how CAAD can be used to forecast the performance of design solutions, create new design solutions via algorithmic and alternate methods and organise huge amounts of information.
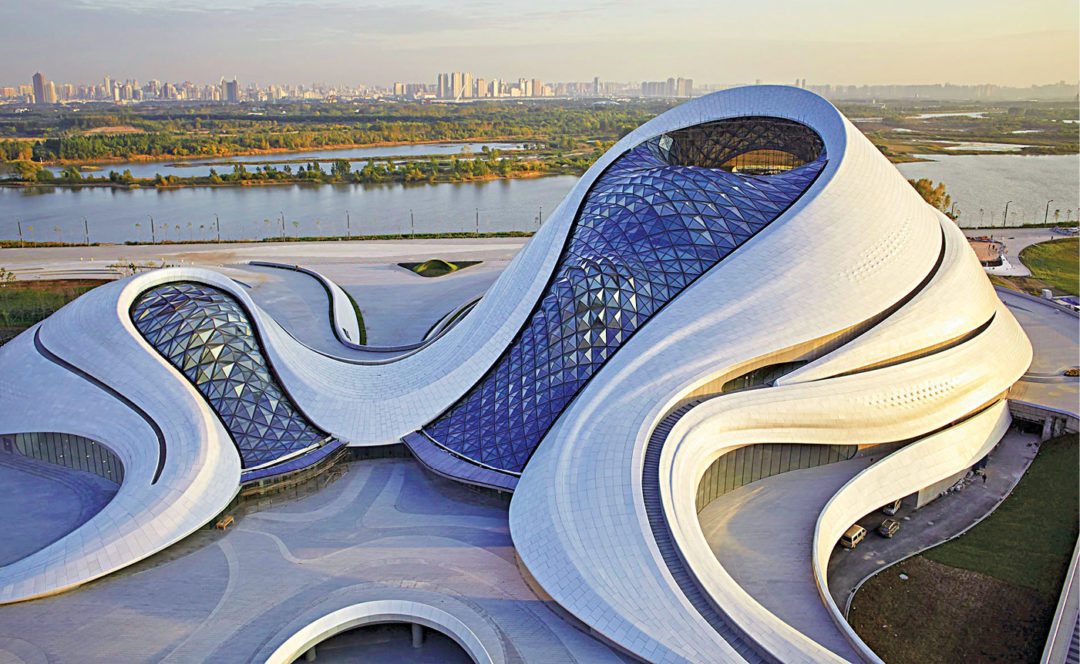
Software programming, knowledge of complex algorithms, genetic engineering, artificial intelligence, cloning and nanotechnology are the future areas for architects. Perhaps, there are many Howard Roark’s today who are struggling to get CAAD accepted by the public who still prefers to stand by the conventional approach.
Years ago when computer-aided design (CAD) was nonexistent, architects evolved their plans while drawing and they did their thinking along the way. The advent of CAD demanded them to make accurate decisions at each step and input different dimensions into the system. However, this in a way became a sort of barrier to creativity. The study of information technology (IT) applications in construction is relatively a young field of research, still nascent among the large family of academic disciplines and thus devoid of a solid methodological foundation.
During the early years, IT in construction and architecture was almost entirely used to support activities that could be labelled as creation of new information. Analysis programs for structural analysis and other such applications depended on tiresome manual preparation of input data (for example, in the form of punched cards). During the early 1980s, use of CAD started to spread; however, focus was more on support for creation and viewing of data. For example, many people were able to sit by a screen and see the same image during a design session.
Emphasis was also on image retrieval on multiple terminals connected to the same dedicated super-mini on which CAD software was running. Support for making information available came in the form of very costly A1/A0 plotters, which enabled the plotting of drawings that matched manually-produced drawings and were sent to copying services before actual distribution.
Efficiency of drawing production (especially in connection with changes) increased at the most by a factor of two to three. Today, the situation has changed radically. Developments in LAN and WAN networks, the Internet, mobile phones, video-conferencing and so on has extended IT support to a much more complete coverage of communication and information-retrieval activities.
Parametric design
Parametric design is a method wherein computers are used to intelligently design architectural objects based on associations and rules. First, definitions are set in parametric software and then simply manipulated to rapidly generate multiple iterations of the design in 3D.
Aerospace industries had been applying computers to calculate complex, warped surfaces and animated flight-path simulations, and this attracted architects. Antonio Gaudi, Erich Mendelsohn, Frei Otto, Kiesler and Kiyonori Kikutake were some great artists and architects who had imagined and modelled complex structures and forms with different degrees of technical proficiency.
In 1960s, Roig recognised that new computer technologies could assist their design and construction. However, it was only by 1980s that breakthroughs in parametric design became useful to architects. Advances in the quasi-scientific field of plant and animal morphology supported novelty that could be applied with imagination to tectonic practices.

Harbin Opera House, located in the northern Chinese city of Harbin, and Walt Disney Concert Hall by Frank O. Gehry and Partners in Los Angeles, USA (one of the most acoustically-sophisticated concert halls in the world) are examples of buildings that use parametric design, partly or wholly.
Use of this tool allows for more complex free-form shapes as well as multiple reactive yet repeating elements to be fashioned. Parametric design has provided architects a very useful tool that allows them to design and construct innovative buildings with more exacting qualitative and quantitative conditions.
Constructing green buildings using IT
Global warming is being caused by an increase in average temperature of Earth’s surface; this average temperature rose about 0.9°C during the last century due to greenhouse effect. Scientific studies indicate average temperature would rise a further 1.1°C to 4.5°C during the 21st century depending upon the increase in GHG emissions (mostly consisting of CO2).
Every unit of electricity (kWh) used generates 0.82kg of CO2 at the power station. One of the most challenging issues architects face today is controlling energy consumption in buildings. In developed countries such as the USA and the UK, IT is extensively being used to create intelligent and energy-efficient building designs. There are computer tools that enable architects to precisely estimate the energy consumption in a given building. IT also provides evaluation of practically infinite options and helps in shortlisting the most efficient one.
Additionally, IT can also be used to control the operation of energy-intensive devices and services for optimum operating conditions. It is also behind Freedom Tower, also known as One World Trade Center, New York, USA, in terms of making it an energy-efficient building. The tower’s design features two complex pleated-skin facades. The office space section of the tall and twisting building has been modelled using ArchiCAD to import the intricate building skin geometry into an energy-analysis application, EnergyPlus. Performances of different building skin options are simulated, as an integral part of the rest of the building, while EnergyPlus determines the optimal day lighting design and the overall building energy performance.
In India too, more and more green buildings are being constructed using IT applications. Computer technology is very useful for architects, as structures impossible to draw using pen and paper can be conceived and detailed with the help of technology.
A lot of software have been developed to simulate a building in various conditions of external weather, internal air cooling/heating and energy loads of different activities being conducted inside to calculate and predict exactly how different parts of the building will perform. For example, HEVACOMP, a software package, simulates the energy performance of the building and enables architects to design the surfaces accordingly. It also calculates the heating and cooling load required per month, by taking into account external weather conditions.
PVSYST is another software package that helps architects design the size and type of the photovoltaic (PV) system required based on the orientation and slope of PV panels. This enables architects to visualise the building performance after basic elements of human well-being such as appropriate ventilation, lighting and thermal comfort have been incorporated.
Another very critical use of computer technology is in database management. Learning about building usage is based on a wealth of data that is continuously generated. Moreover, all data on sourcing of sustainable materials and technology of building materials need to be documented, shared and transferred to other projects for analysis. This helps in innovation of more energy-efficient buildings.
VR models for restoration of archaeological sites
The Virtual Reconstruction Project of the central temple at Sambor Prei Kuk (SPK) in Cambodia is the application of 21st-century technology to 7th-century cultural heritage. The immersive, interactive, Web-enabled, multi-user virtual environment (MUVE) has enabled patrons to narrate the story of SPK in a manner that can aid visitors relive the extraordinary cultural heritage as it was in 7th century AD.
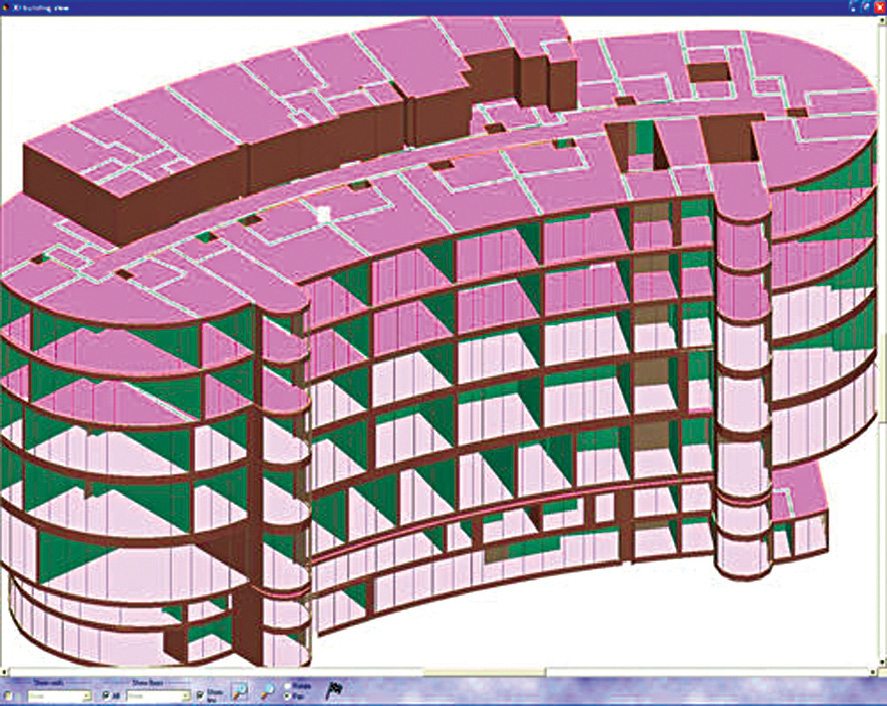
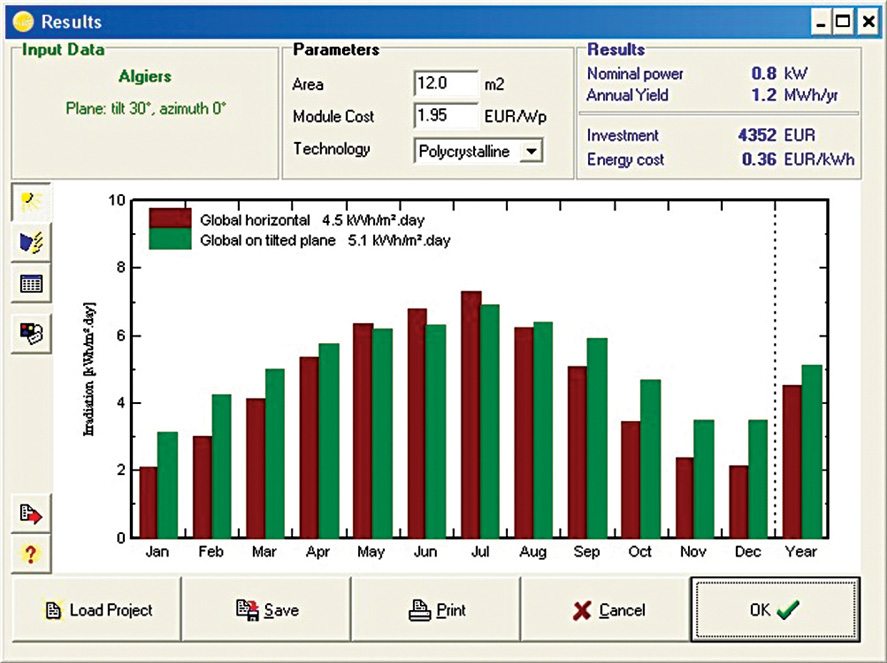
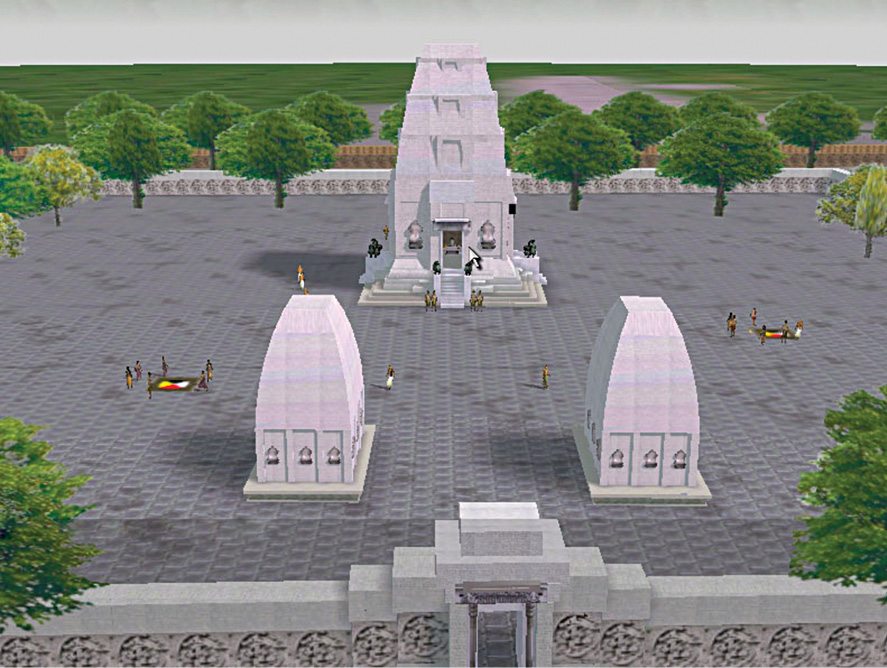
MUVE is a new media vehicle that has the ability to communicate cultural heritage experience by integrating film-making, video games and architectural design. Today, a number of archaeological sites are being virtually reconstructed using graphical workstations. Measurements are sourced via a variety of 3D measurement techniques and input into virtual reality (VR) models.
Rebuilding the entire site manually using a modelling package is a tedious process. Hence, a more efficient way of doing it is to use images of the site as inputs. There are systems that can automatically reconstruct textured 3D models from image sequences of a site. This reconstruction is very much like virtualised reality. After the pictures have been taken, these are fed into a computer. Post digitising, all photographs are converted into a standard size by rescaling and/or cropping. Brightness and colour balance are made identical using image-editing programs such as Adobe Photoshop.
On UNIX OS, it is possible to give a command like ImageMagick to rescale or brighten an entire directory of images in one shot. The final process puts the photos together to form a VR model using an applet, which is generally free of cost and platform-agnostic.
VR models of buildings can also be used for analysing different interior design options, operations planning, evacuation simulations and the like. VR model is playing a significant role as an information hub. The end user can just click on a particular object such as a door and get all sorts of useful information like measurements, colour, design and so on. Moreover, there is packaged software available to generate VR model based project engineering and design data.
Using IT to make buildings safer
Purdue University (USA) engineers, computer and graphics technology experts simulated the ill-fated Boeing 757 crash into the Pentagon on September 11, 2001. Scientific principles have been used to understand what really happened in theory. The simulation combines a realistic-looking visualisation of the airline approaching the building with a technical, science based animation of the plane crashing into the structure.
What is distinctive about the software used is that it uses principles of Physics to simulate the impact of an airline’s massive fuel and cargo on a building.
To start with, computers were used to create a mathematical model of reinforced concrete columns. This was then used as an origin to produce the simulation. Thereafter, this model was turned into the simulation by expressing the plane and its weight as a mesh of hundreds of thousands of finite elements.

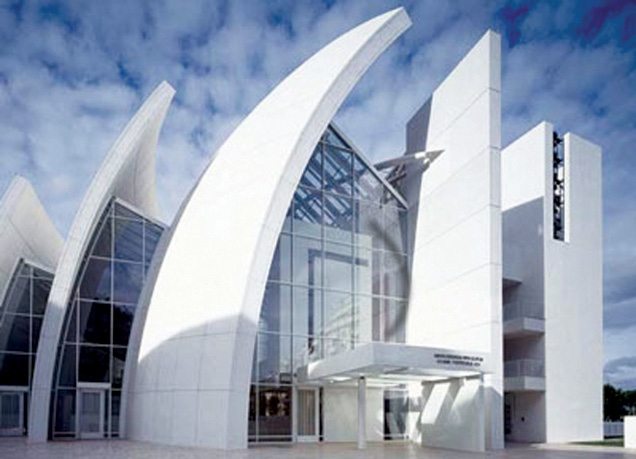
This mesh requires millions of calculations per second of simulation. Creating just one-tenth of a second of simulation took as many as 95 hours of a supercomputer‘s computing time.
Hence, this study has enabled us to cross a huge obstacle of merging commercial software (one that is normally used by auto manufacturers to simulate car crashes) with Maths based models that enable simulation of a plane crashing into a building. Findings of such simulation are of high utility to civil engineers who are involved with the design of reinforced concrete structures (especially critical buildings like ammunition centres and hospitals) that need to be protected more from such fatalities.
One World Trade Centre
As we all are aware, on September 11, 2001, a massive terrorist attack destroyed the twin towers of World Trade Center in lower Manhattan, New York, USA. In the recovery phase, a number of designs were submitted for reconstruction and finally architectural firm Skidmore, Owings & Merrill LLP’s was selected.
One World Trade Center has been dressed in sparkling glass with the overall design reflecting Statue of Liberty. Its distinctive structural system includes a cable-net structure that looks like Brooklyn Bridge.
Autodesk, the design and drafting software expert firm, was used for the information technology inputs by the architectural firm. Building Maker tools in Autodesk Revit 7 facilitated a thorough understanding of the association between the tower’s expressive and built forms, making the transition from design concept to construction-related finer details more supple.
Autodesk’s AutoCAD flagship app was the project’s primary 2D and 3D design and documentation tool. It enabled a large number of engineers to work together in parallel and communicate on real-time basis in a 3D environment.
Future building blocks
When we give more control of the design process over to the computer, the very speed and precision of the machines cut down the tedious process of exploration. This enables architects to create more inspiring and meaningful designs.
Artificial intelligence is being used to study structural designs. An intelligent computer-assisted design system (ICADS) is a knowledge based building design with expert agents. Expert agents based on artificial intelligence principles support the architect in the development, analysis, synthesis and evaluation of design solutions during initial phases. They have domain-specific knowledge. For example, an architect might want to use expert systems for controlling noise insulation or heat conservation.
To help further, we have nanotechnology, which is an area of science and technology that pertains to dimensions and tolerances in the range of 0.1nm to 100nm. It is being increasingly applied in construction materials research and development. Interestingly, we already have many building materials that are based on nanotechnology.
As a result, there are self-cleaning windows, self-healing concrete, materials to block ultraviolet and infrared radiation, smog-eating coatings and even light-emitting walls and ceilings. What we imagined as science fiction once is turning into reality today!
Deepak Halan is associate professor at School of Management Sciences, Apeejay Stya University







In daily message is very useful .thank u…